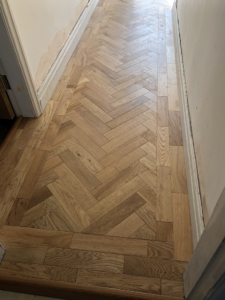
Herringbone flooring can be fitted in a several different ways. Furthermore, installation can be with several different materials. Importantly, the quality of your job really depends on your tradesman. You can use real wood, engineered boards, laminate or flexible vinyl.
Herringbone Flooring; its History
Traditionally, a room would have a two board boarder around the perimeter. It would then have a further board at the point where the door closes and then the pieces are fitted within. The most important thing is the maths! No one wants a floor with 100mm pieces at one side and 150mm pieces at the other side. But you get what you pay for!
Online you will see pictures of it starting at one side and finishing wherever it finishes. Nothing centre, nothing square and nothing worked out. But if your budget is limited and it is what you want well that is perfectly fine. Furthermore, it can even be done in laminate if that is what you wish for. Please note that you cannot fit a border with laminate flooring.
Here is an engineered oak herringbone floor we fitted. The old floorboards had to be recovered with ply. From this point, the floor had to be levelled up. It also had to follow on and connected to a straight plank floor which we fitted in the next room.
It takes a lot longer to fit a herringbone floor than a straight plank floor so please bear this in mind when you are budgeting. Why it this? This is due to the complexity and intricacy of this flooring type. However, we hope you agree that it is well worth consideration. The finished floor creates a unique and stylish statement for your home.
Are you looking for a local joiner to fit your herringbone flooring? Call today on 07887 987427. We take great pride in our work and go the extra mile to offer only exceptional finishes.

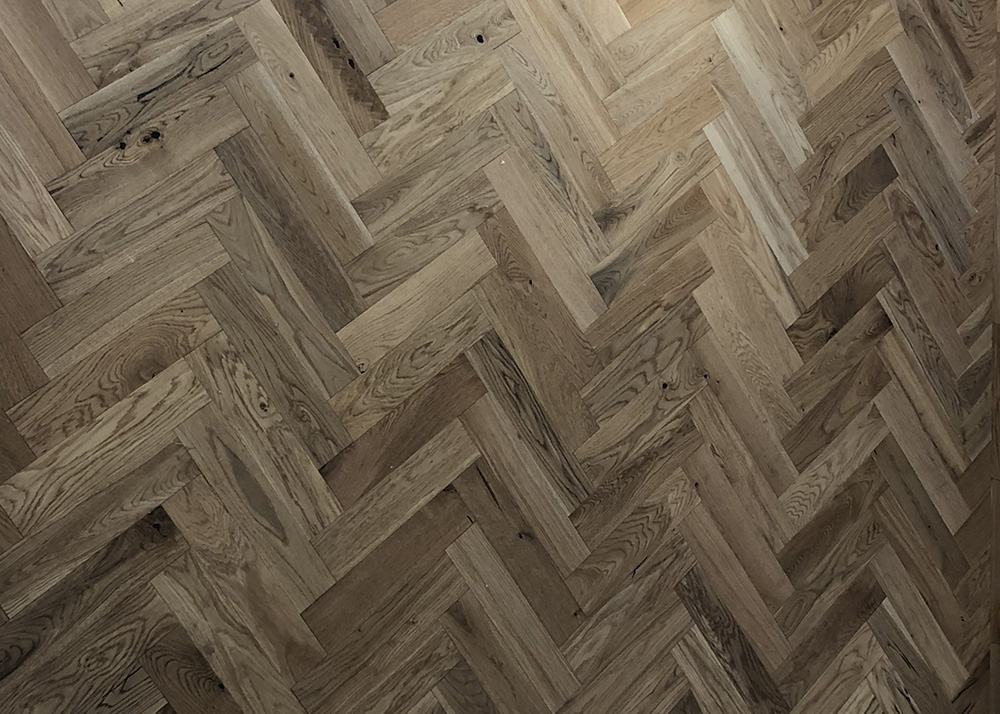
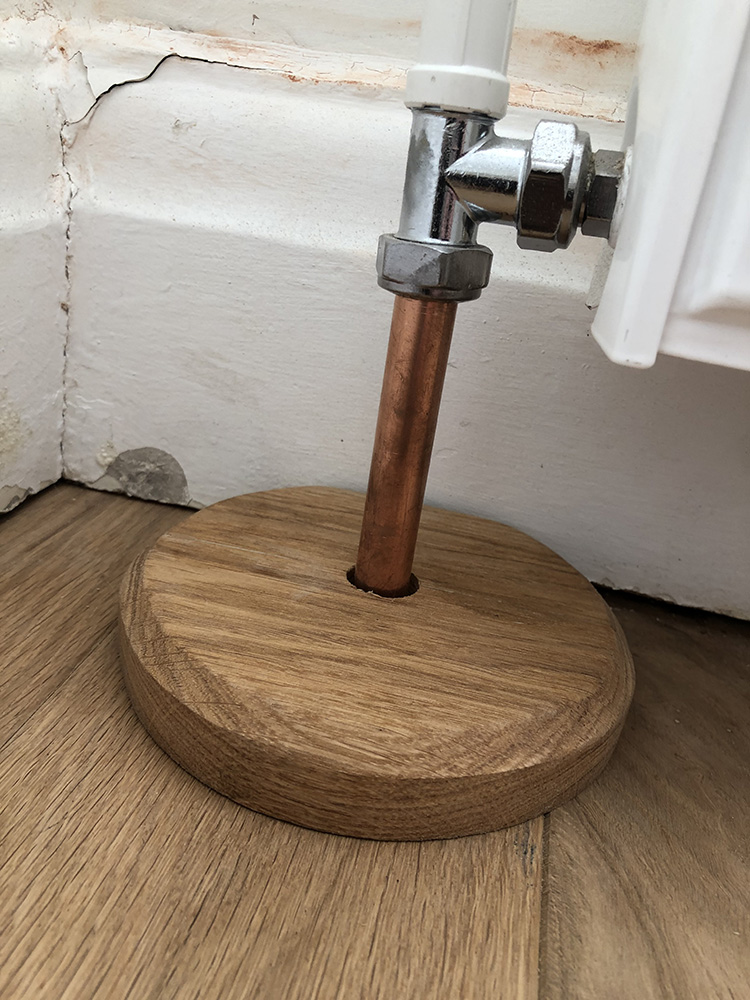
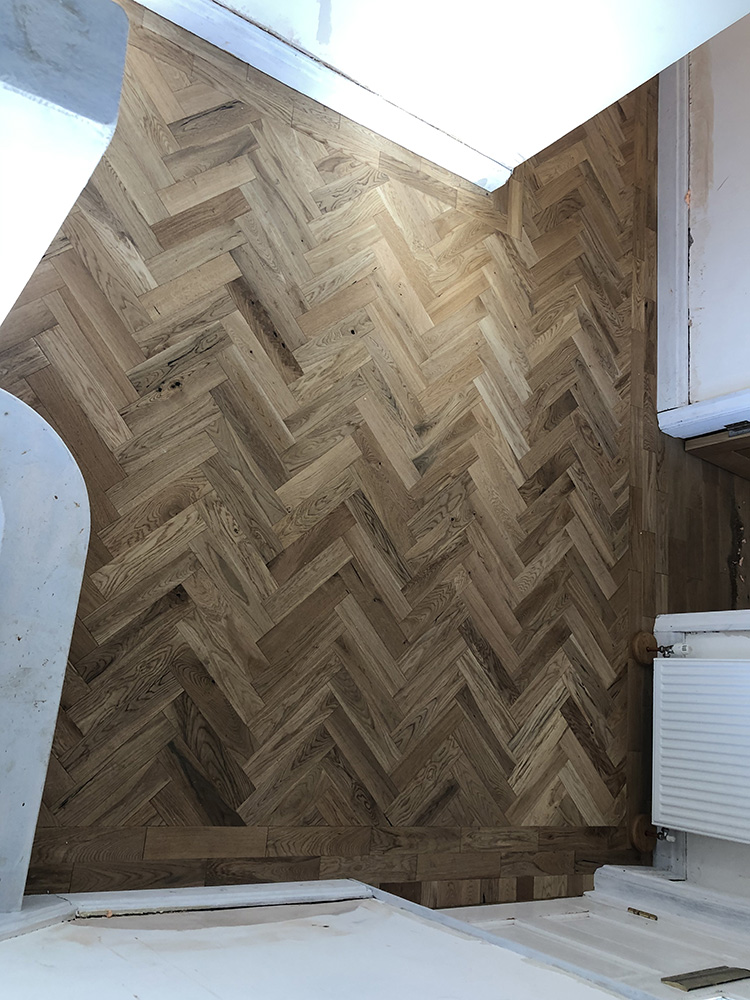
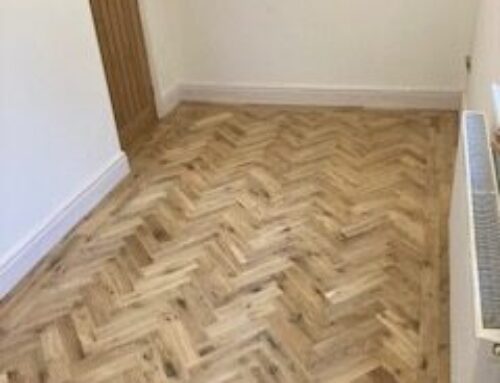
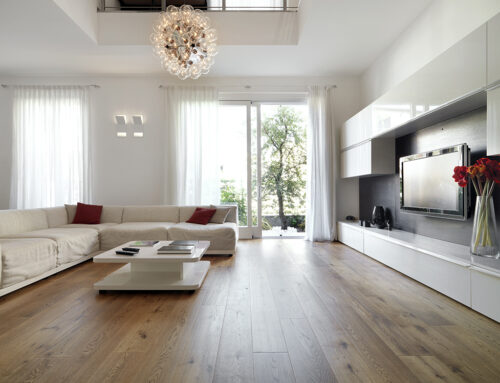

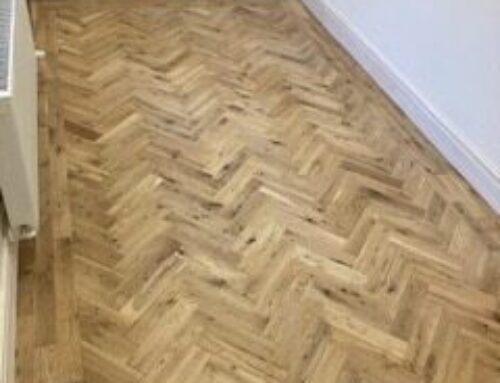
Leave A Comment